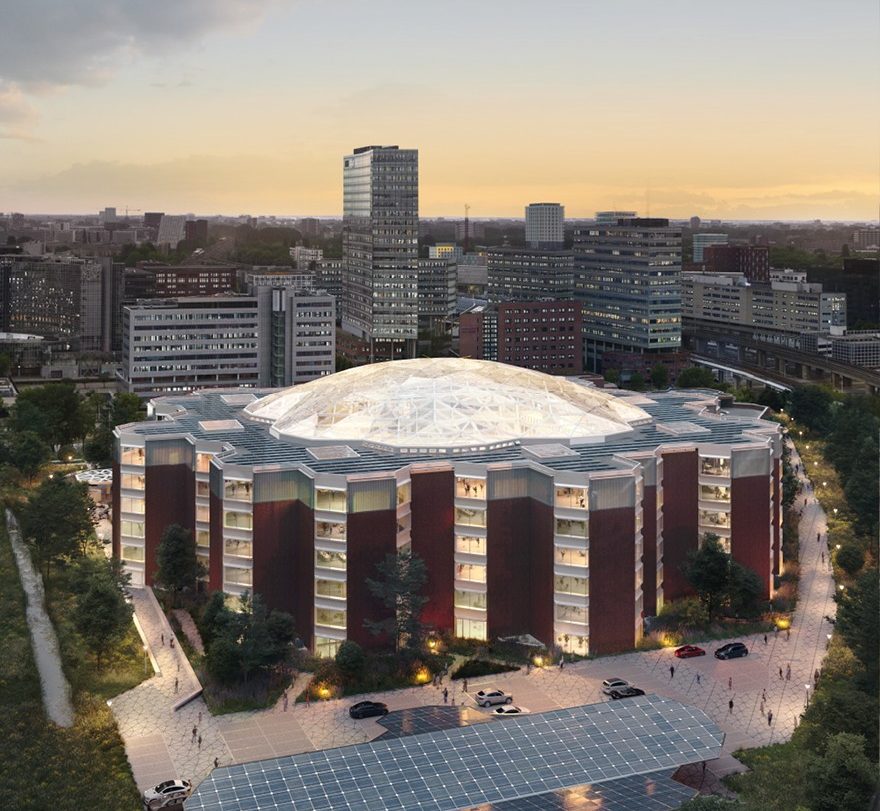Project •

EDGE Amsterdam West is a redevelopment of a 1970 office building at Basisweg 10 in Amsterdam. The original building, designed by the same architectural firm, was one of the first offices in the urban development of the area. To ensure a lasting connection to history, much of the current design is being left intact, while it is being upgraded to be future-proof in all respects.
The exceptional qualities that make the original design so unique form a strong combination with the new features, such as an impressive green atrium, open staircases and bright office floors of approximately 6,700 m² of net floor space per floor. EDGE Amsterdam West’s atrium welcomes daylight into the center of the building through a large glass roof. This space forms the beating heart of the building, a space that will admire and inspire every visitor. It is the central meeting place of the building with lots of functional space, a green urban oasis and is the place where visitors are welcomed, one can relax and gain new energy.
C2N fulfills the role of BREEAM-NL Assessor. On February 4, 2021, the BREEAM-NL Design Certificate was achieved with score Outstanding (*****).
For more information about the project click on this link: https://edge.tech/developments/edge-amsterdam-west
Opdrachtgever
Project
Locatie
Segment
BVO
Rol C2N
Navigation