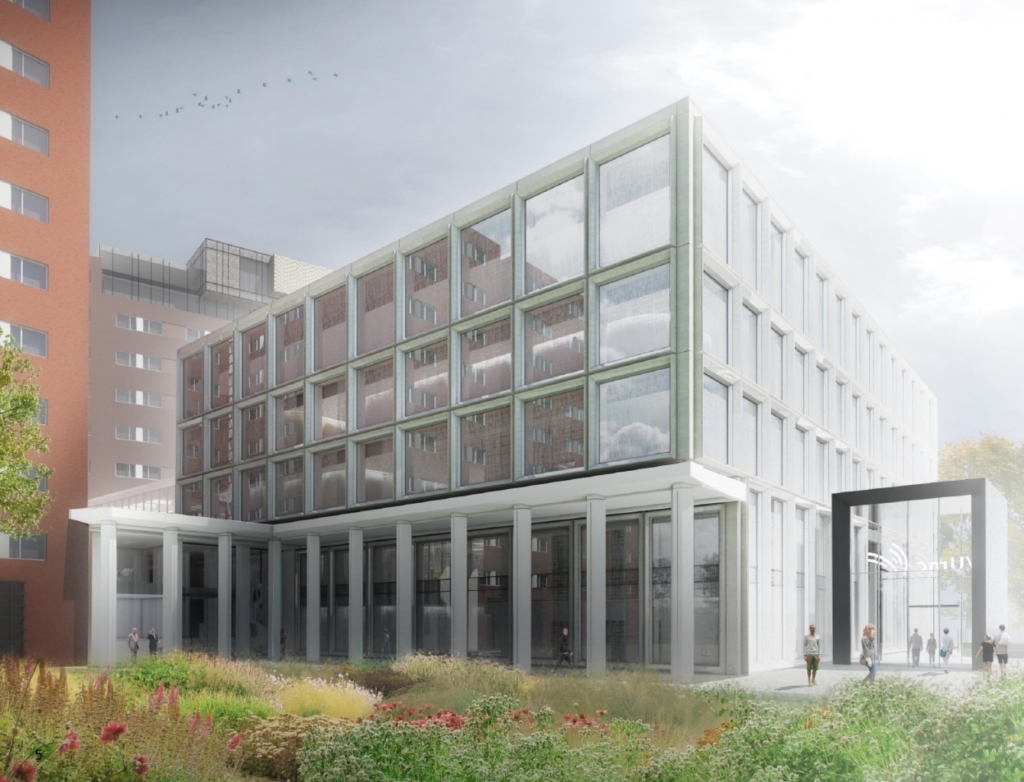Green Square Logistics IV
Aalsmeer
Project •

The VUmc wants to remain a leader in the field of medical imaging and has started preparations for the construction of an Imaging Center. With the new IC, the VUmc wants to realize three ambitions: synergy, flexibility and sustainability. Physically bringing together all imaging disciplines is the first step toward substantive synergy between the departments. The building consists of 5 above-ground floors 2 basement floors. A factory shell, a
hot-floor shell and offices.
The BREEAM-NL Design Certificate Very Good was achieved on January 5, 2016. C2N fulfilled the role of Assessor during this project.
Opdrachtgever
Project
Locatie
Segment
BVO
Rol C2N
Navigation