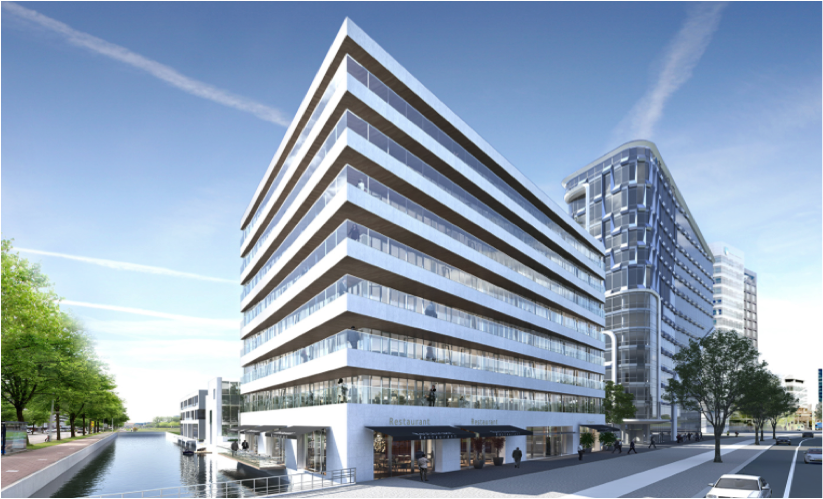Project •

Office 500 on Beethovenstraat is a sustainable new-build development and was designed by Claus & Kaan Architects with a focus on timeless design. The building consists of approximately 6,000 m2 of office space, including approximately 400 m2 of commercial space on the ground floor, as well as 60 parking spaces. Its prominent location on the corner of Beethovenstraat and Boelelaan makes the building one of the most visible buildings in Amsterdam’s Zuidas district.
Office 500 also features many energy-efficient and sustainable solutions. The BREEAM-NL Excellent design certificate has now been obtained. After completion the BREEAM Excellent handover certificate will be obtained.
Opdrachtgever
Project
Locatie
Segment
BVO
Rol C2N
Navigation