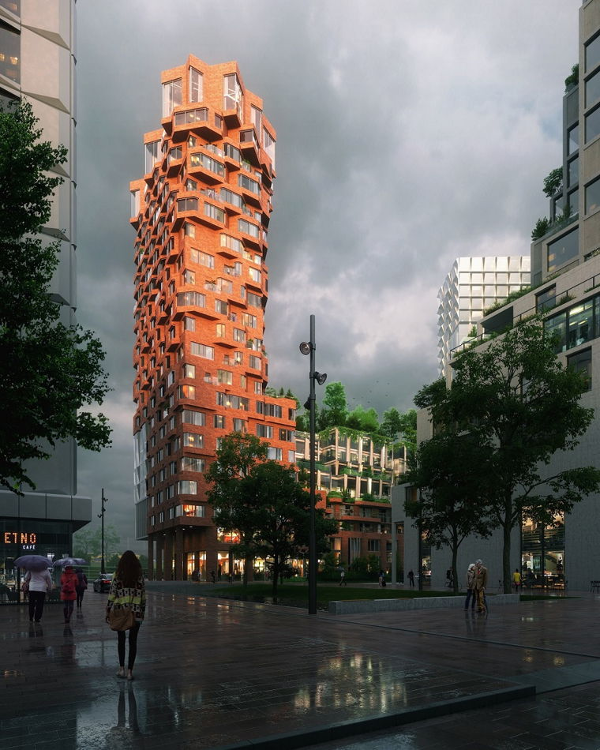Project •

The Pulse project consists of two towers and a connecting plinth. The design accommodates offices, housing and other facilities such as a cinema and retail.
The Pulse is designed as a sustainable urban biotope. The higher you get, the more the emphasis shifts from people to plants and animals. On the ground floor, the municipality is creating a park and between the towers there will be bio diverse afforestation on the roof of the plinth. The building is almost energy-neutral. Energy will be generated by solar panels on the facade and on the roof. The mobility plan focuses on maximum use of public transport, electric shared cars, (electric) bicycle and foot traffic and a car park mainly accessible to electric shared cars. The design certificate was obtained on 29 November 2019 with a BREEAM score ”Outstanding” (***** stars) of 87.91%. Completion will take place in 2024.
Opdrachtgever
Project
Locatie
Segment
BVO
Rol C2N
Navigation