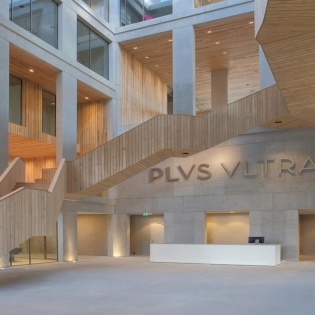Project •

Plus Ultra in Wageningen is a new business building and incubator with offices, laboratories and techno halls for start-up companies in the food and agro-industry. The techno halls are located on the first floor, partly double height. Depending on use, on the second, third and fourth floors up to 40% of the modules can be set up as labs and min 60% of the modules as offices. A restaurant is also present on the ground and 1st floors.
‘Plus Ultra’ means ‘ever further’, in reference to the drive to keep innovating and improving. Plus Ultra is a BREEAM-NL Excellent building. A bespoke procedure is in place for this. Elements such as passive solar shading, facade orientation, heat recovery, variable ventilation, LED lighting, PV panels and the use of building materials with limited environmental impact are some of the design measures.
Plus Ultra was awarded the ARC16 detail award and nominated for BNA “Best Building of the Year” and the European Architecture Awards. Plus Ultra was completed in late 2015.
C2n fulfilled the role of BREEAM-NL Expert during this project.
Opdrachtgever
Project
Locatie
Segment
BVO
Rol C2N
Navigation