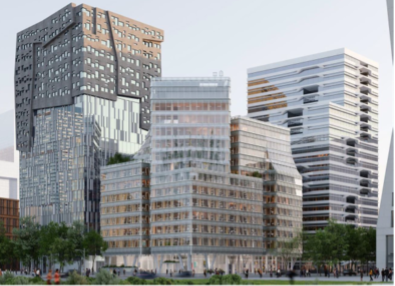Project •

The CubeHouse is a striking office building with an impressive footprint of approximately 16,300 square meters. An innovative three-dimensional approach creates spaces in which visitors, businesses and nature can thrive harmoniously. This building illustrates that sometimes the most brilliant ideas arise when we step outside traditional frameworks of thought. It was designed with craftsmanship by the renowned architectural firm SO-IL, based in New York. This architectural masterpiece marks a new era in urban design and fosters collaboration, community and innovation among area residents.
The primary goal for the Mahler 4 area is to create a vibrant environment where people can live, work, relax and store.
An impressive office building will rise on the Arc lot, located at the corner of Parnassusweg and Claude Debussylaan in Mahler. This will be the future headquarters of BNP Paribas Nederland and Arcadis, jointly developed by G&S&. The completion of this building is scheduled for the end of 2025.
Under the name “CubeHouse,” the first floor of the building will be designed to offer visitors to the Zuidas and Amsterdam residents the opportunity to discover sustainable and digital innovations of Dutch origin.
This project has achieved design certification with a BREEAM-score Outstanding. C2N fulfilled the role of BREEAM Assessor during the development of the project.
Opdrachtgever
Project
Locatie
Segment
BVO
Rol C2N
Navigation